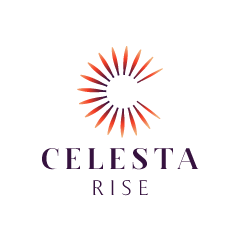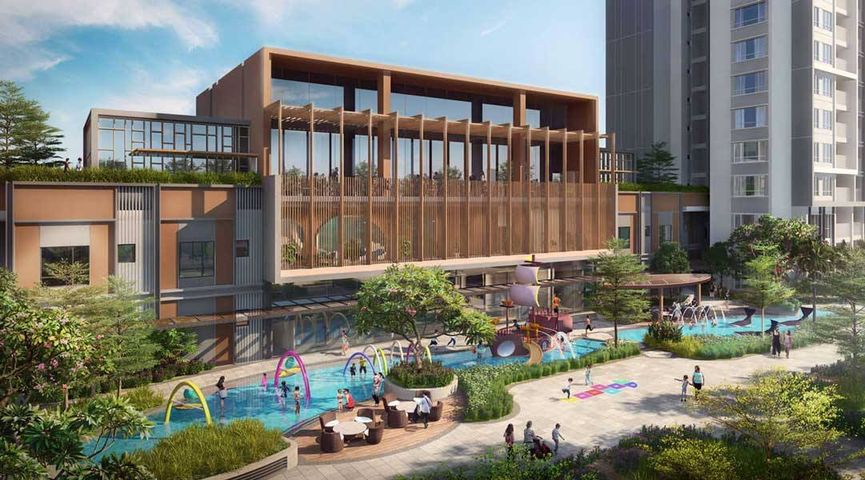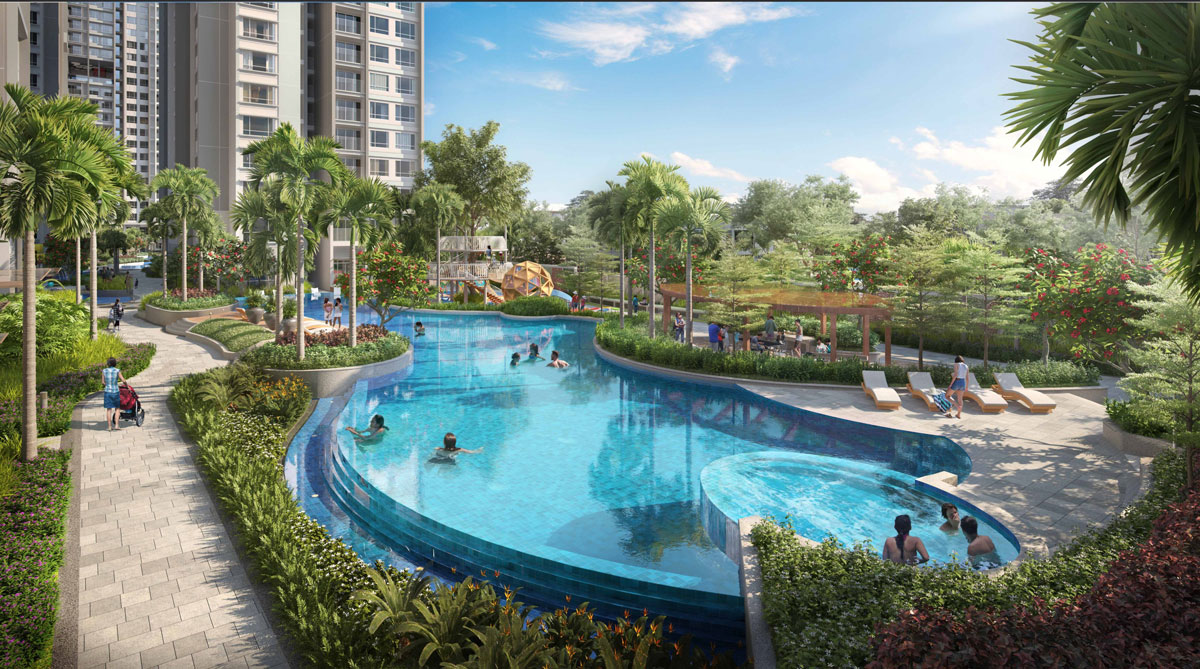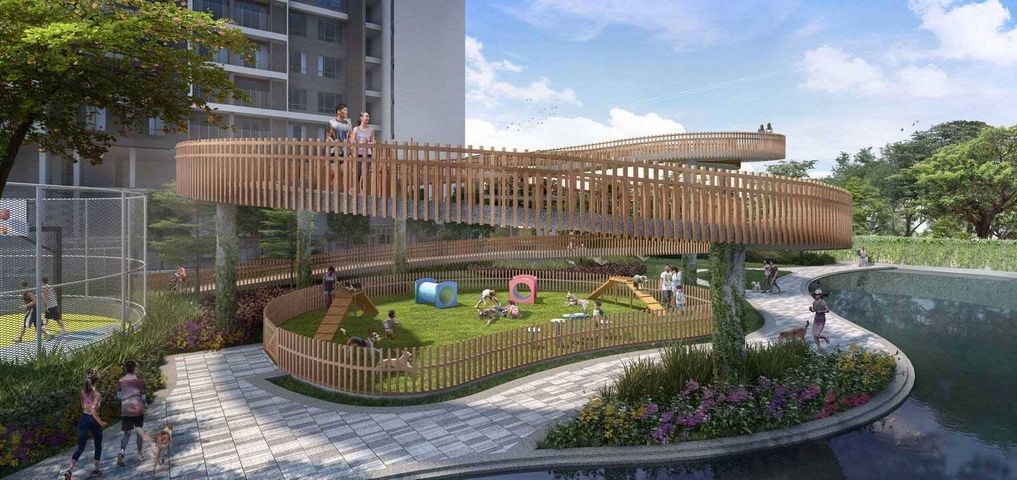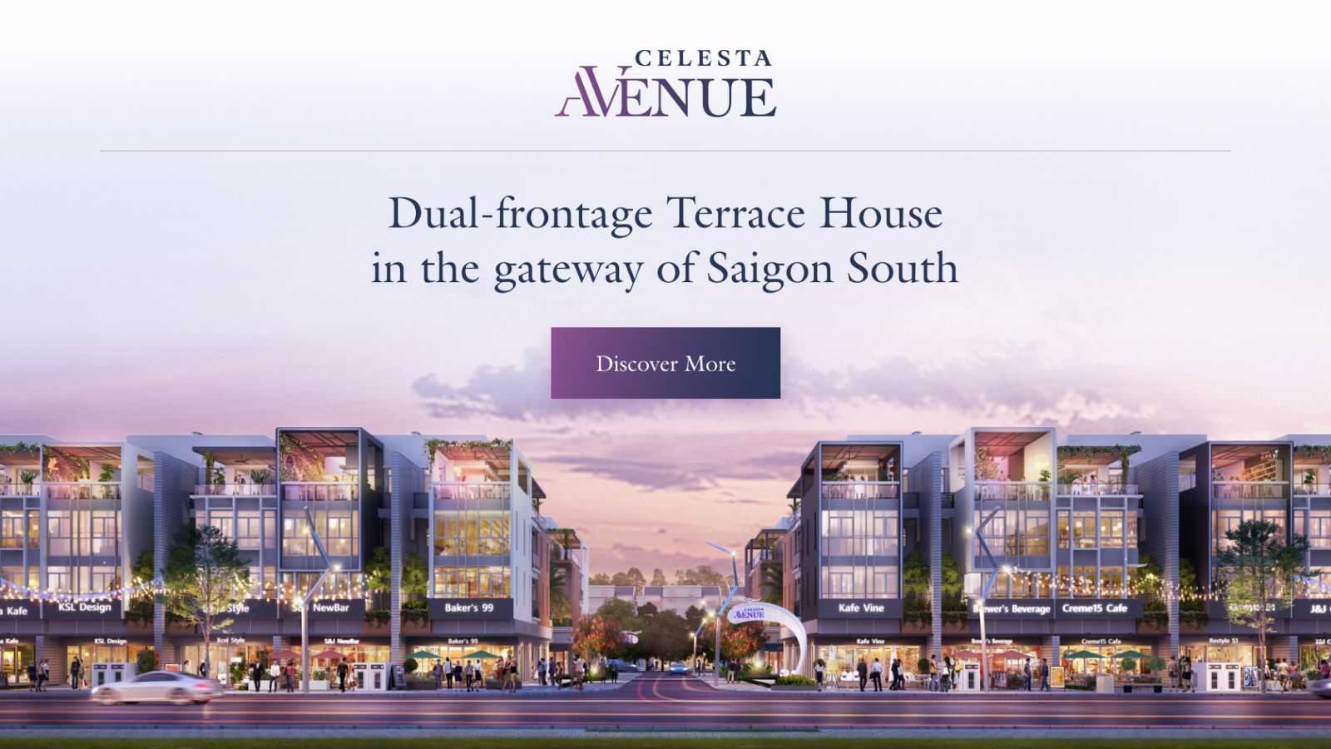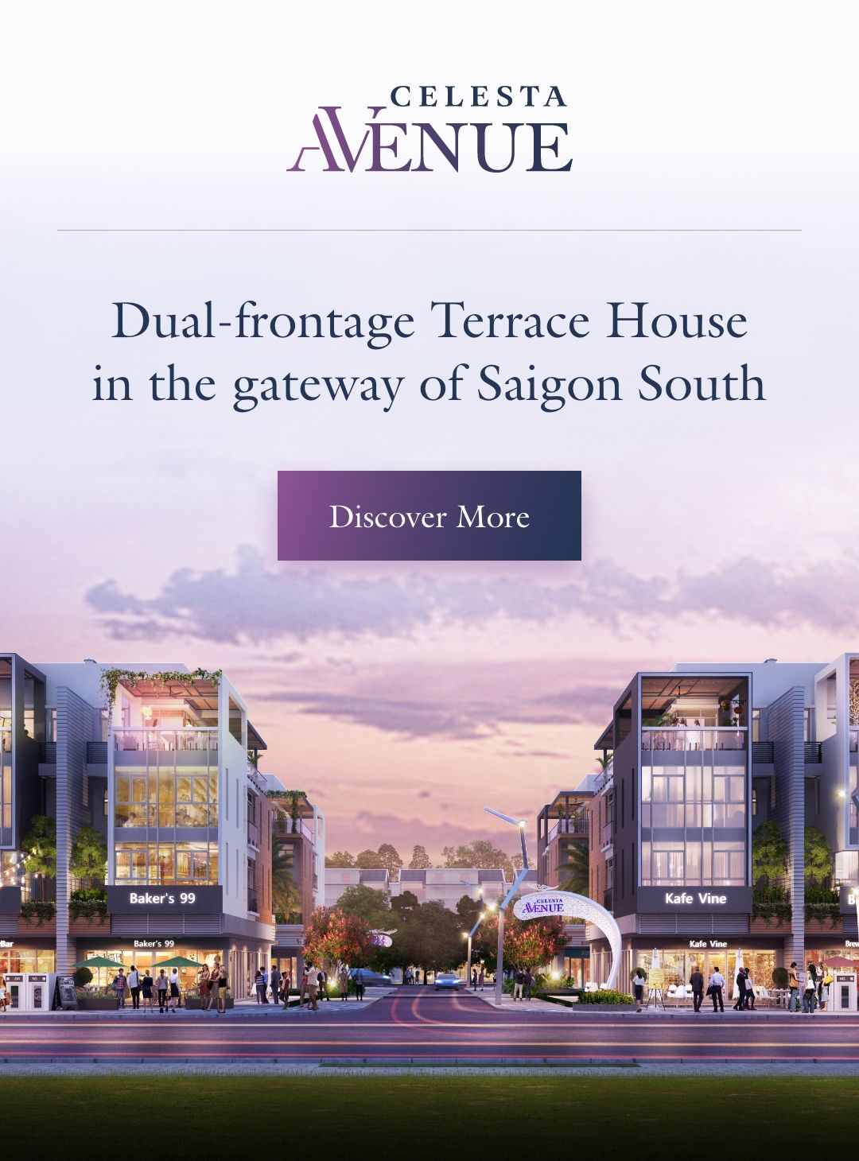DISCLAIMER
Plans are not to scale and for reference only. Whilst every care has been taken to ensure the accuracy of the plans, the Seller will not be held responsible for any changes due to authority requirements. The position of air-conditioner compressor units is subject to change. The layout only shows the internal layout of the unit and does not show or reflects any architectural elements on the external facade of each unit. For the advoidance of doubt, The Buyers are advised of the possibility of additional architectural elements on the external facade of each unit.
Whilst every care has been taken to ensure accuracy in the preparation of the information contained herein, no warranties whatsoever are given or legal representative is provided in respect thereon. All information, specifications, plans and visual representations contained in the Materials are current only as at the time of printing and shall not form part of the offer or contract. The Sale and Purchase Agreement shall form the entire agreement between the developer and the purchaser and shall in no way be modified by any statements, representations or promises (whether or not contained in the Materials and/or made by the developer or the agent). The floor plans are approximate measurements and are subject to final survey. All rights reserved.







